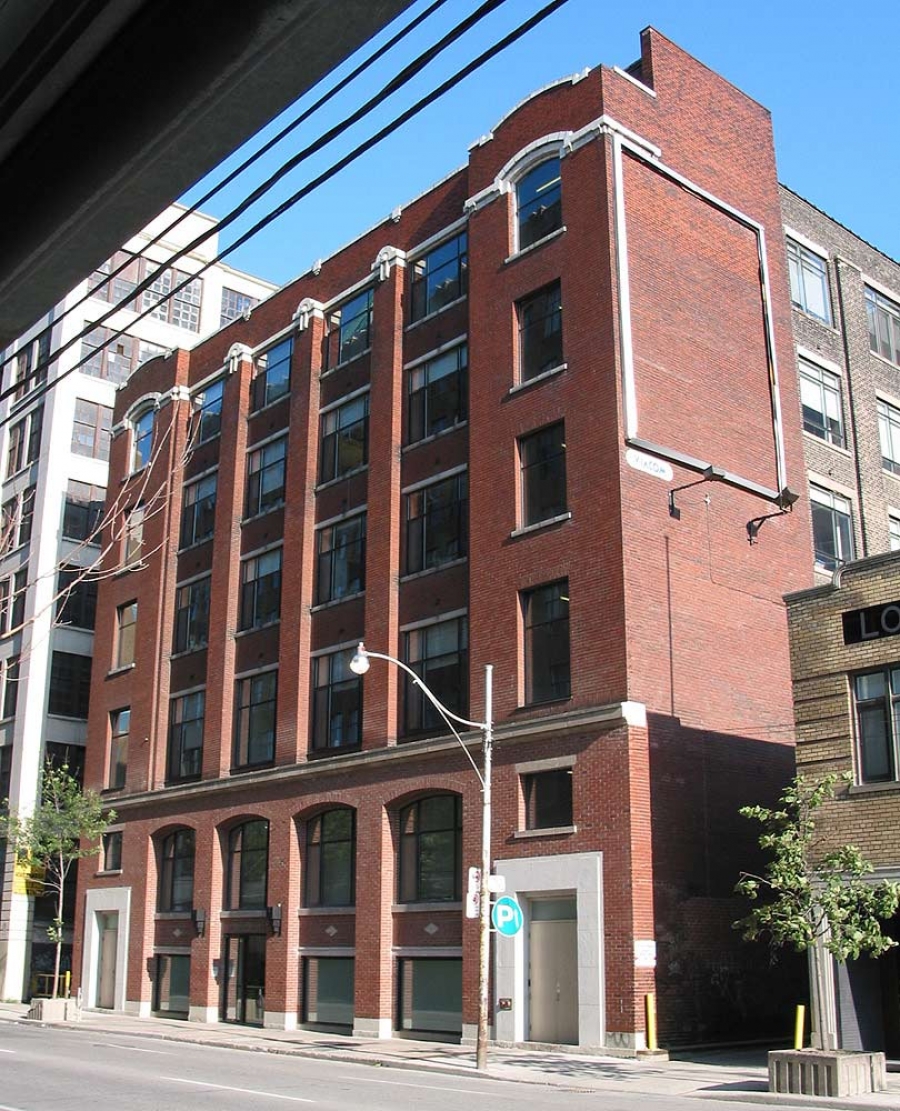Notes:
The Gage Building is architecturally significant as a well-designed example of the early tall
commercial building type, typified by the Classical organization and detailing. Located on the
south side of Adelaide Street West, directly west of Spadina Avenue, the building contributes
contextually to the character of the King-Spadina neighbourhood as it developed as an industrial
area in the early 20th century.
The heritage attributes of the building are found on the exterior walls and roof with attention
focused on the principal (north) facade. The structure rises five stories above a basement.
Although altered at street level, the original style is readily apparent on the six-bay north facade
with slightly projecting corners. Red brick surfaces with terra cotta details wrap around the east
and west corners of the building. The north wall is organized horizontally by a Classical base,
shaft and cornice, and vertically by brick pilasters and piers. A pattern of flat-headed window
openings and commercial windows with terra cotta lintels and sills is found in the upper levels,
apart from the segmental-headed openings in the outer bays of the sixth storey. A terra cotta
string course follows the heads of the latter windows and links the ornaments atop the pilasters.
The flat roof is extended by a parapet with curved pediments at the corners and sculpted motifs
in-between. The east and west elevations continue the cladding, fenestration and detailing found
on the north facade.



