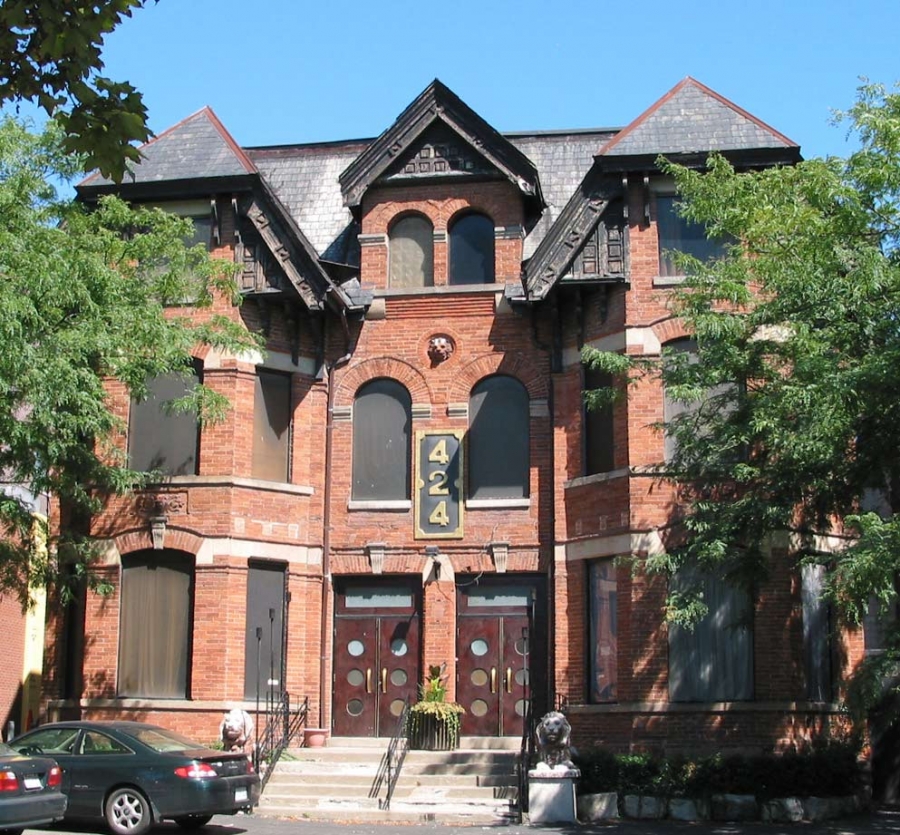Notes:
The McLeish-Powell Houses are architecturally significant as surviving examples of late 19th
century residential buildings with Picturesque detailing. Contextually, the building is a reminder
of the earlier development of the King-Spadina neighbourhood as a residential area.
The heritage attributes of the building are found on the exterior walls and roof with attention
focused on the principal (south) facade. The dwelling mixes features from the predominant
architectural styles of the late 19th century (including Gothic Revival, Italianate and Queen
Anne) in a design that is best described as Picturesque. The 2½-storey structure is built of red
brick and trimmed with brick, stone and terra cotta. The hipped-gable roof has a trio of gables
with decorative wood detailing on the south end. On the south façade, the three-bay composition
features a recessed centre with the entrances in the first storey and round-headed window
openings in the second floor and attic. In the outer bays, bay windows rise three stories and
contain segmental-headed openings in the lower floors and flat-headed openings in the attic. The
entries and most of the fenestration is decorated with brick voussoirs and stone drip moulds with
keystones. Running stone lintels and sills create horizontal divisions. Terra cotta panels with
scrollwork and animal heads are placed above the bay windows, and a similar motif is found in a
rondelle in the centre bay. The forms and detailing are repeated on the end (east and west)
elevations.



