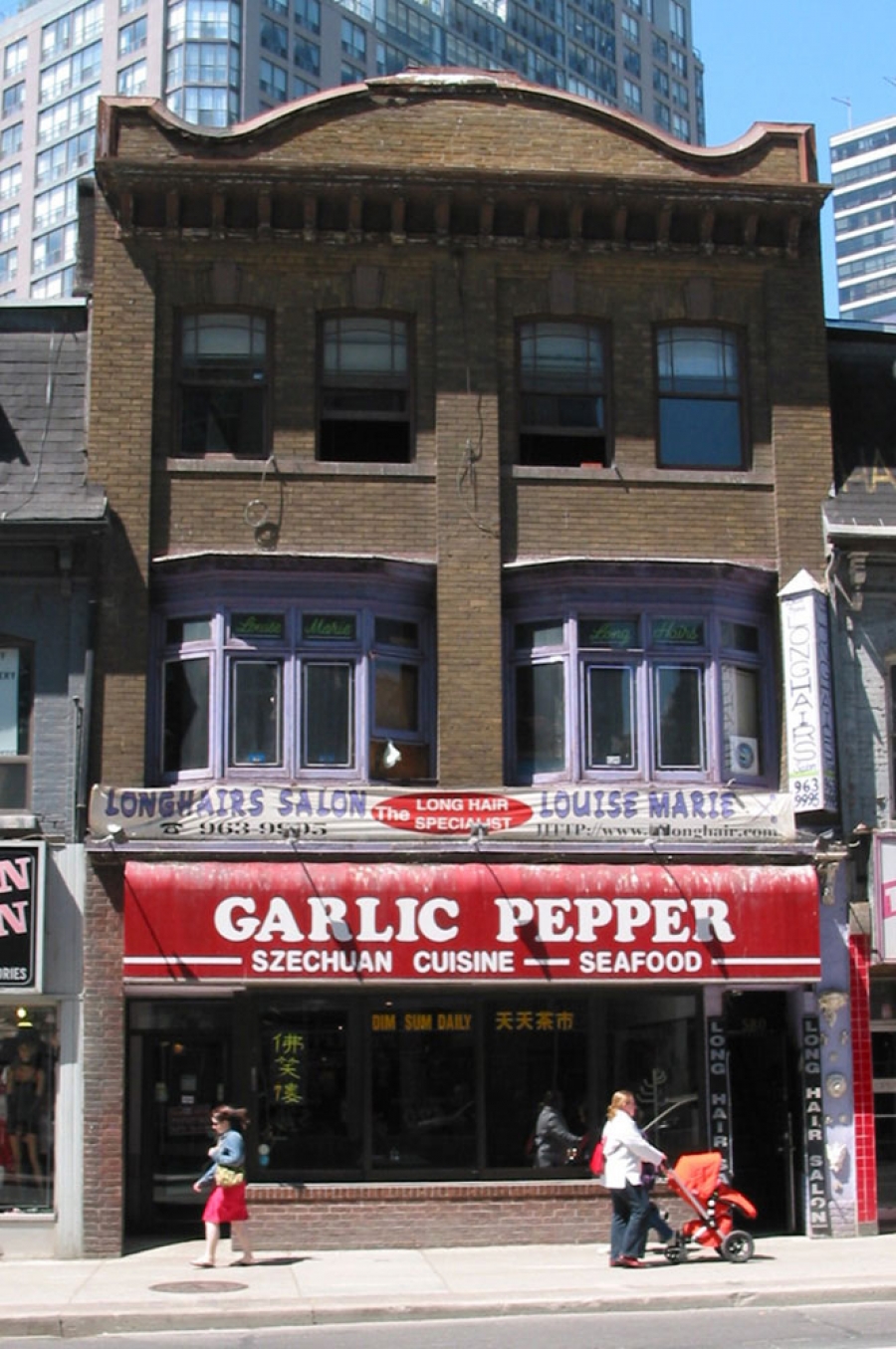Name & Location:
578-580 Yonge Street
578-580 Yonge Street
Toronto
Bay-Cloverhill
Notes:
This reconstructed building replaced part of what used to be a continuous block at 570-584 Yonge. It was built c. 1890.
This is a 3 storey brown brick building in a late Victorian Renaissance Revival Style. The elevation is symmetrical and divided into two bays by shallow pilasters. The roof parapet has a curved form with corner pedestals and a central arched pediment. At the roof line there is an entablature with a
projecting cornice supported on brackets and a plain frieze. At the third floor, inset between pilasters, are 2 paired windows per bay (total 4) each with segmental arched heads, brick voussoirs and expressed stone keystone. Stone sills extend
across each pair. At the second floor between pilasters is 1 large bay window per bay (total 2). Windows are surmounted by moulded projecting cornice and roofette and sit upon a paneled wood knee wall. The Bay windows and pilasters sit on a projecting cornice sign band at the second floor line.
Heritage Status:
Designated under Part V, Ontario Heritage Act
Heritage Conservation District:
Historic Yonge Street Heritage Conservation District



