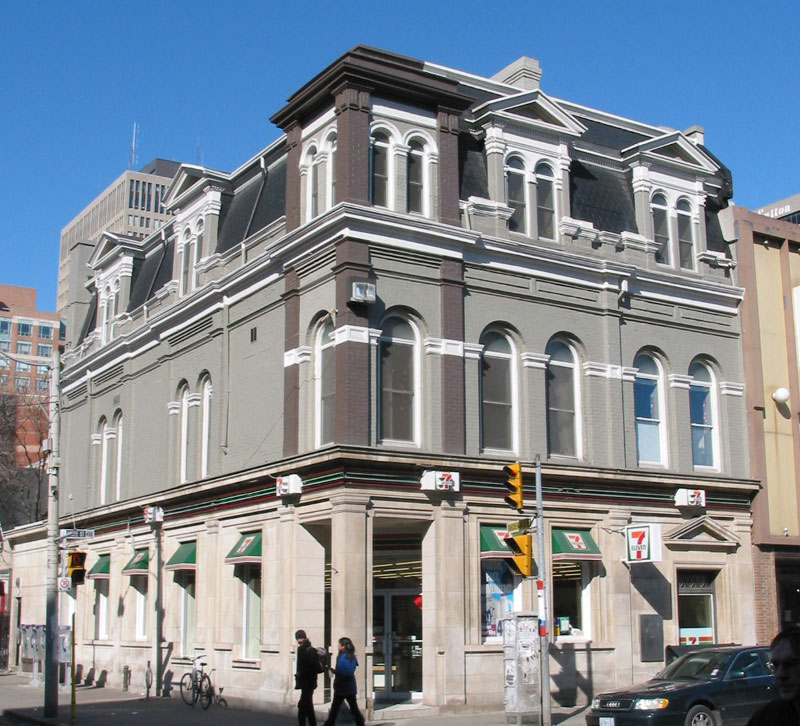Notes:
This building is a good example of late 19th century Second Empire styling that was updated with complementary Classical embellishments in the 20th century. Constructed of brick and trimmed with brick, stone and wood, the threeͲstorey building features a rectangular plan. The mansard roof has slate cladding, four brick chimneys, a cornice with dentils, and four pedimented wall dormers with roundͲarched window openings and Classical detailing. The first storey is faced with limestone. The bank entrance, placed on the Yonge Street facade, features a pedimented stone door case and a metal transom. The stone pilasters that organize the flatͲheaded window openings in the first floor are continued in brick through the second storey where pairs of recessed roundͲarched window openings have Classical detailing. The corner tower with a hip roof is a distinctive feature.



