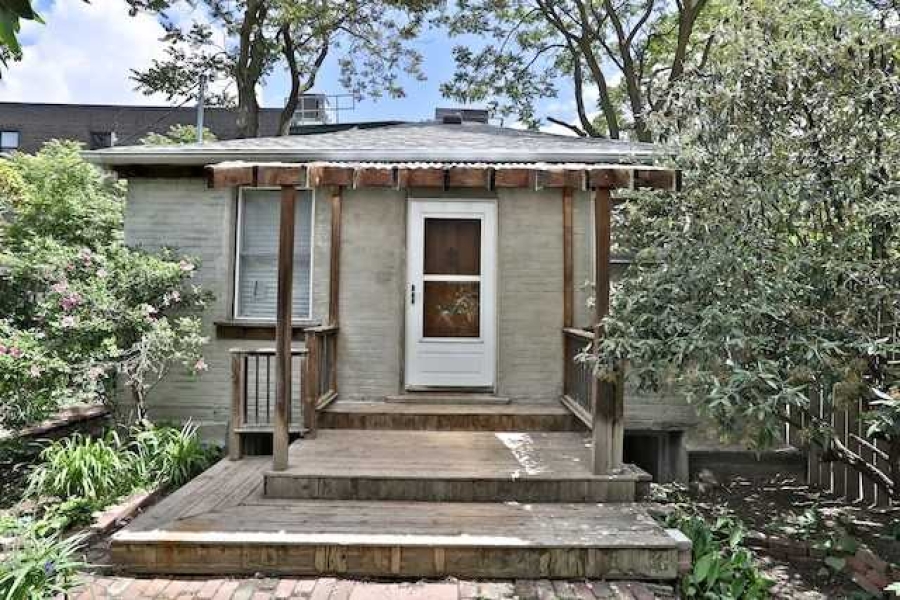
135A Berkeley Street, Toronto - 2019 - Zolo
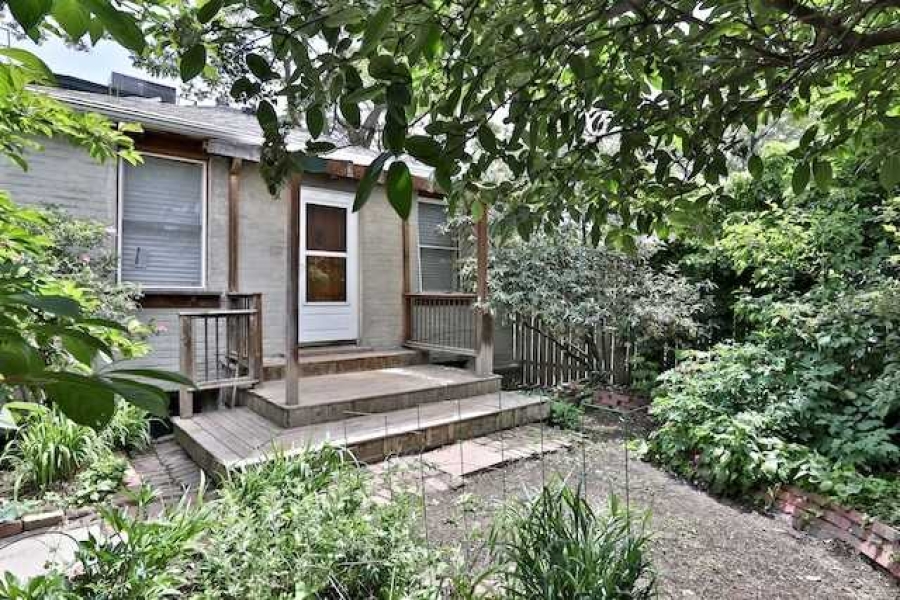
135A Berkeley Street, Toronto - 2019 - Zolo
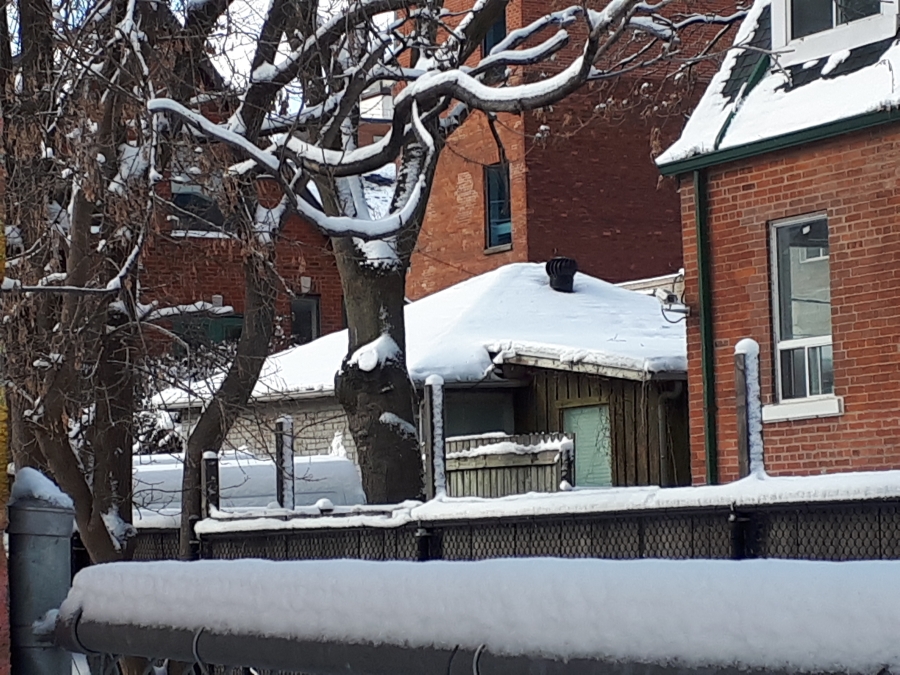
135A Berkeley Street, Toronto - 18 February 2022 - Photograph by Adam Wynne (1)
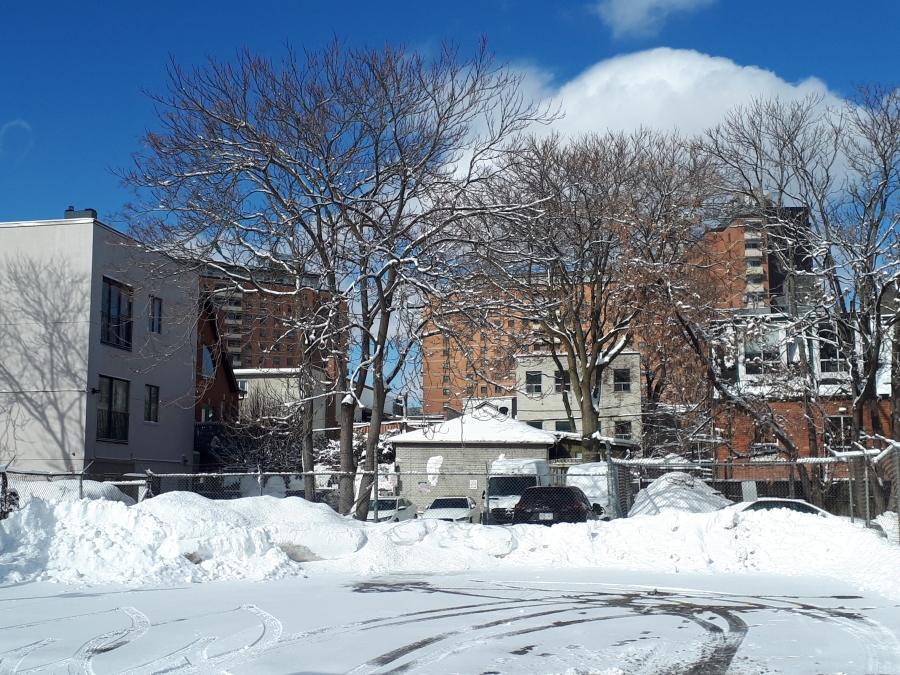
135A Berkeley Street, Toronto - 18 February 2022 - Photograph by Adam Wynne
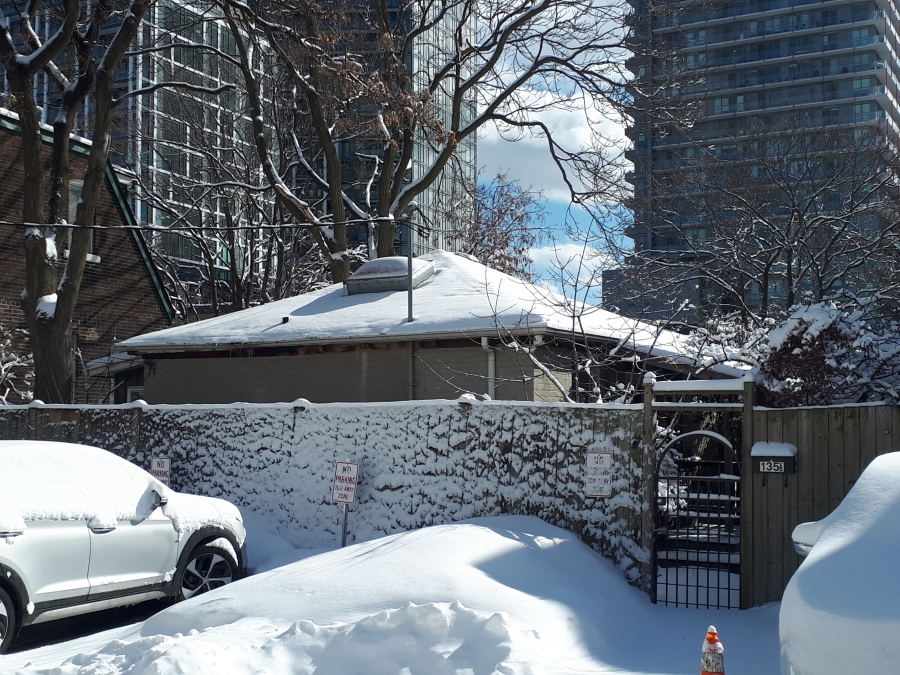
135A Berkeley Street, Toronto - 18 February 2022 - Photograph by Adam Wynne (1)
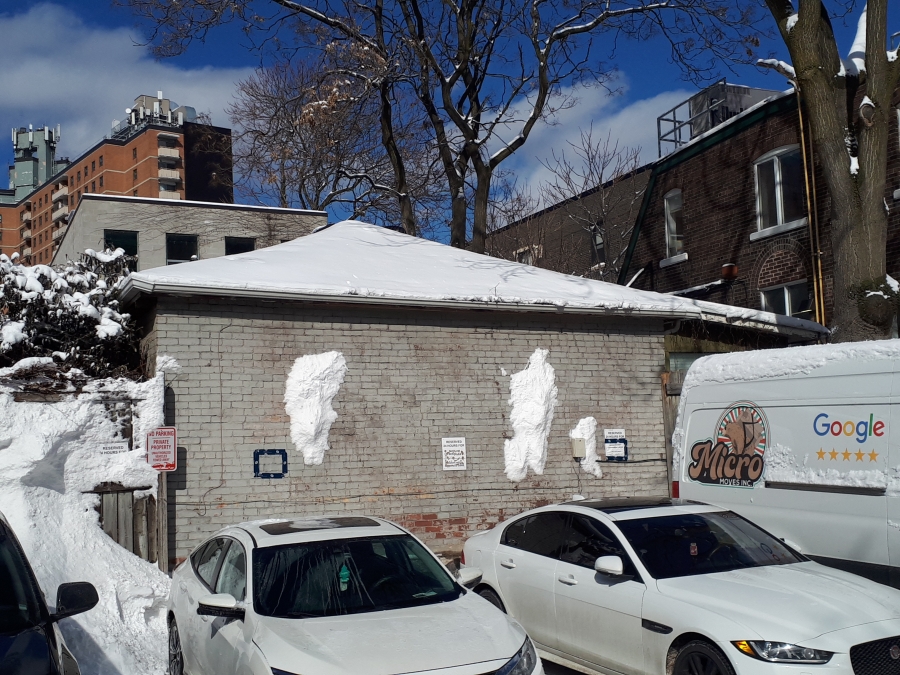
135A Berkeley Street, Toronto - 18 February 2022 - Photograph by Adam Wynne (1)
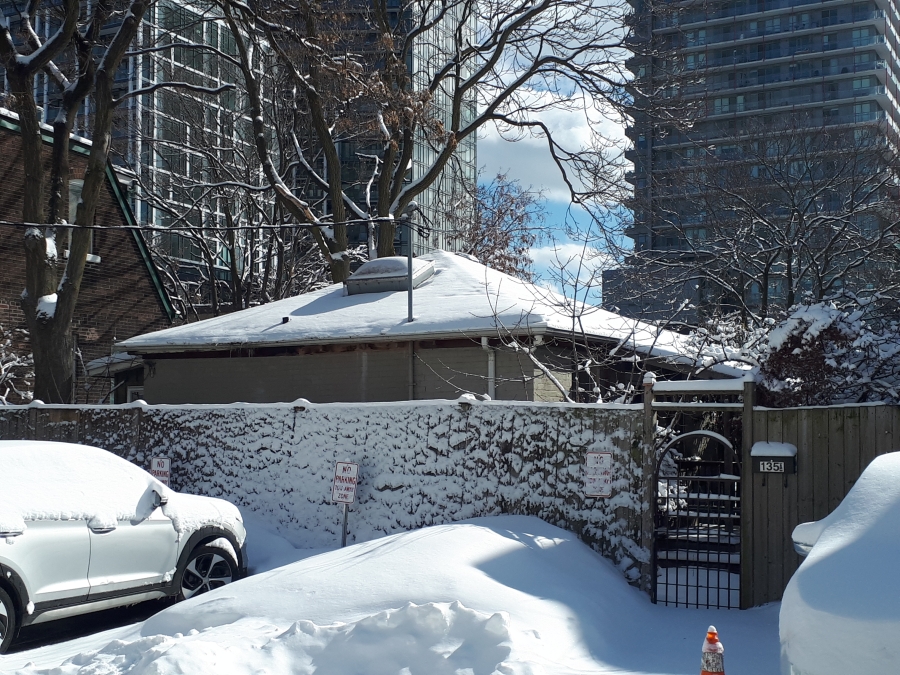
135A Berkeley Street, Toronto - 18 February 2022 - Photograph by Adam Wynne (1)
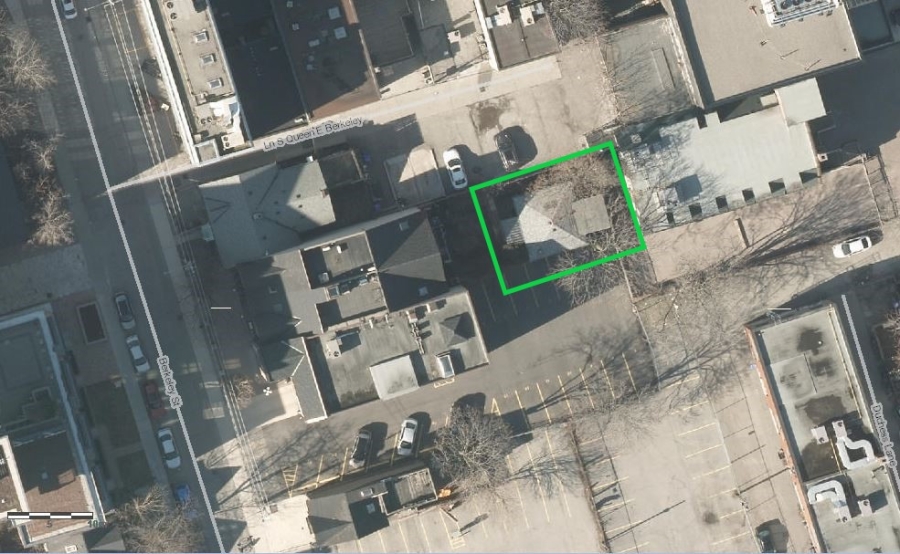
135 Berkeley Street, Toronto - Satellite Imagery - Highlighted
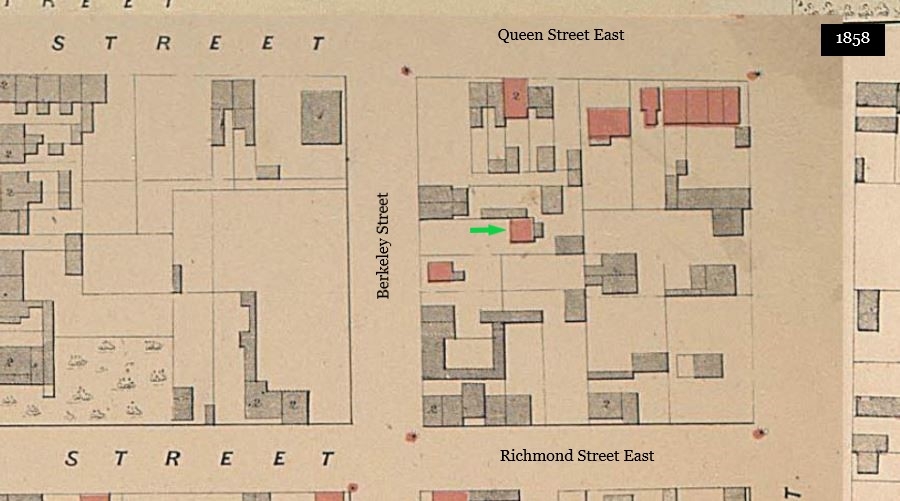
1858 Boulton Map - 135A Berkeley Street (Highlighted)


