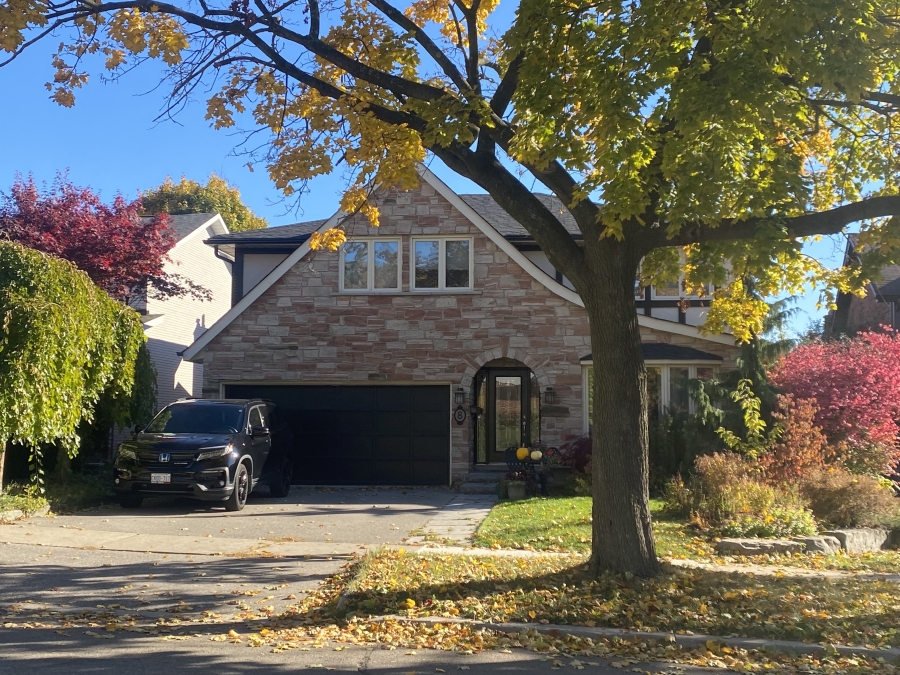
The front elevation of the house, taken in 2022 (Image Courtesy of Selen Doga Ozkan).
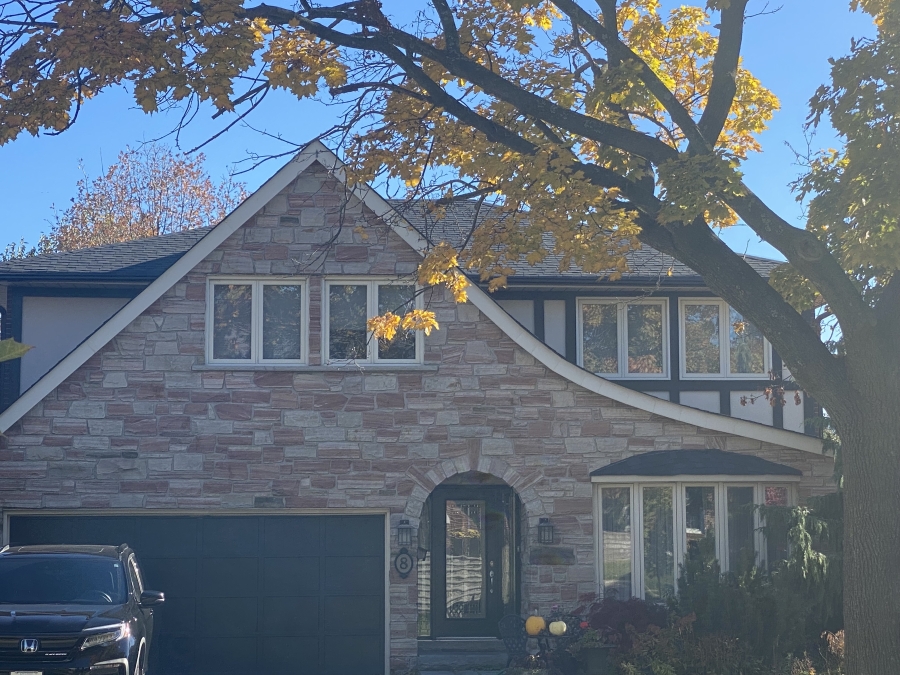
The front elevation of the house from another angle, taken in 2022 (Image Courtesy of Selen Doga Ozkan).
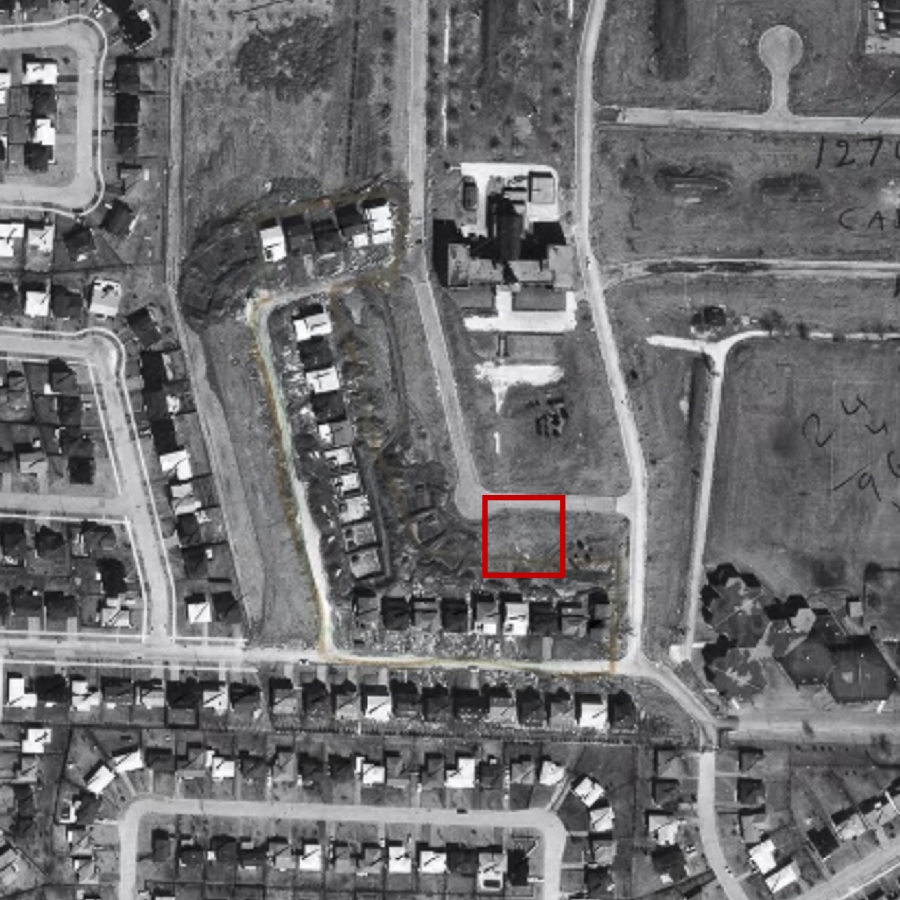
Aerial photograph of the neighbourhood in 1969, indicating the future location of 8 Ranchdale Crescent (Image Courtesy of City of Toronto).
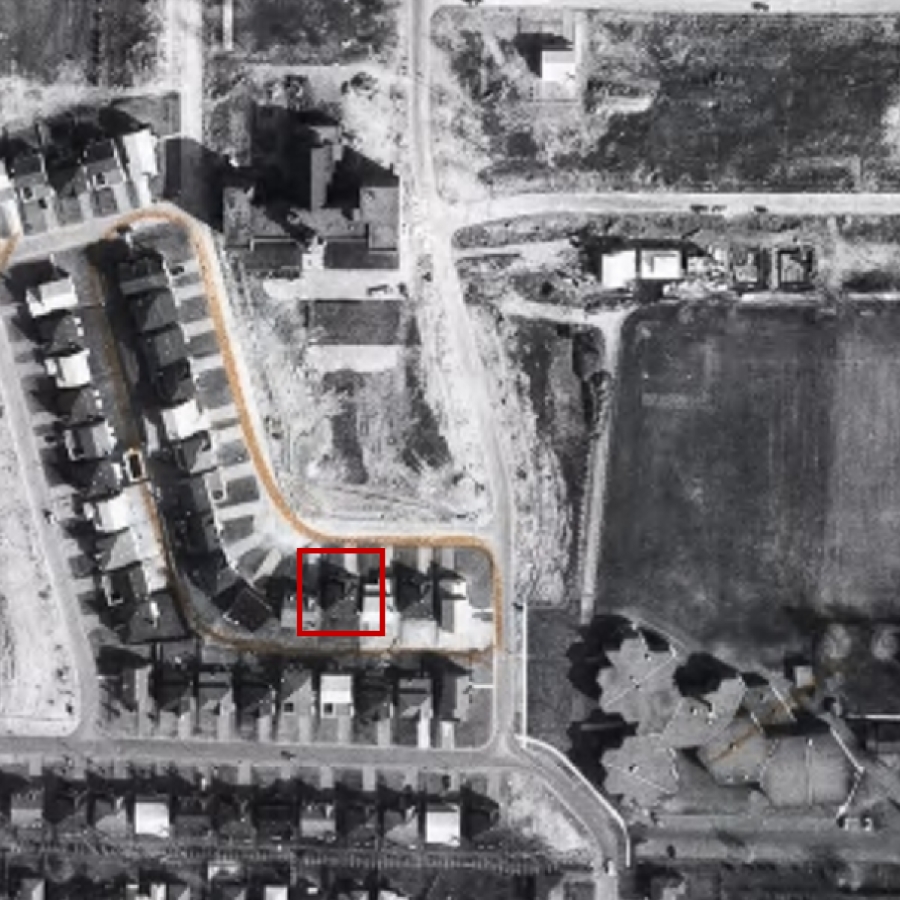
Aerial photograph of the neighbourhood in 1970, indicating the location of 8 Ranchdale Crescent, under construction (Image Courtesy of City of Toronto).
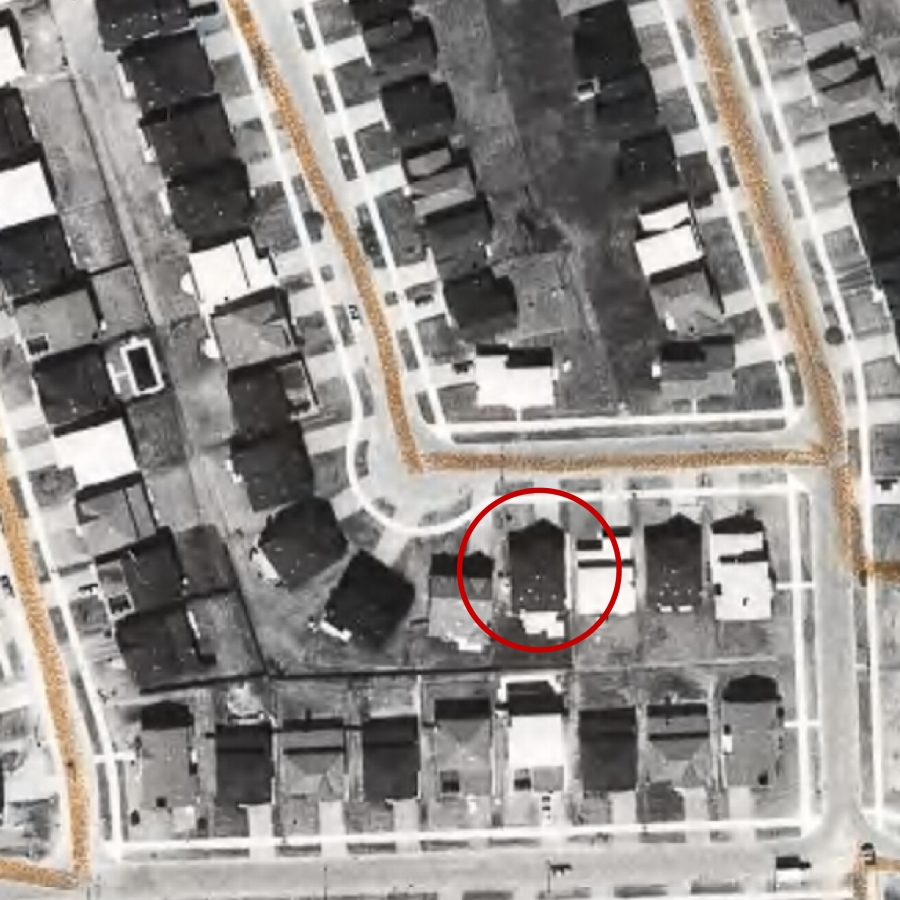
Aerial photograph of the neighbourhood in 1971, indicating the location of 8 Ranchdale Crescent (Image Courtesy of City of Toronto).


