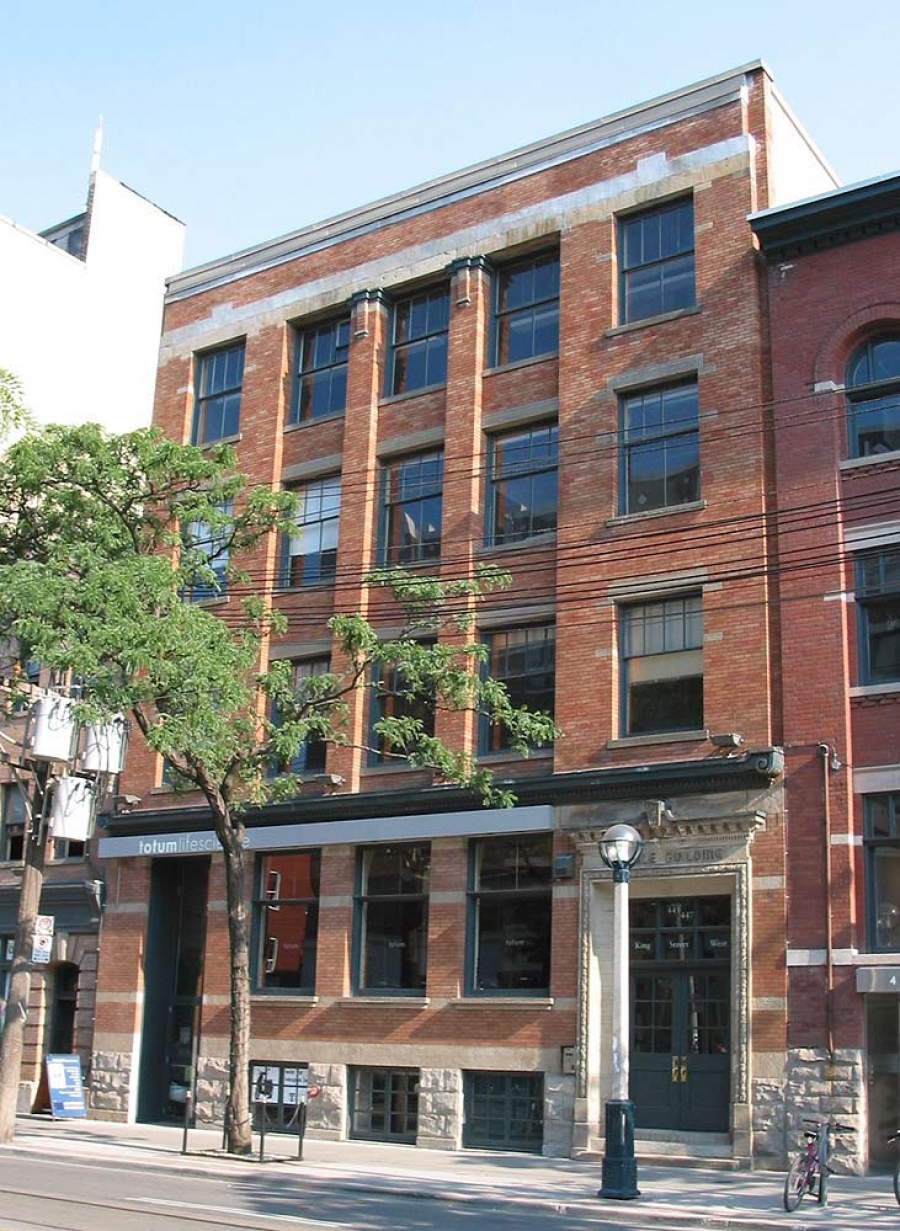Notes:
The Krangle Building is architecturally significant as a good example the early tall commercial
building type, identified by the Classical organization and the application of Classical detailing.
Contextually, the building is an integral part of a group of early 20th century commercial
buildings along the south side of King Street West, west of Spadina Avenue, that contribute to
the character of the King-Spadina neighbourhood as it developed into an industrial district.
The heritage attributes of the Krangle Building are found on the exterior walls and roof with attention focused on the principal (north) facade. Clad with red brick with stone trim, the
building rises four stories above a basement. The north façade is divided into five bays and
features a Classical arrangement of base, shaft and cornice. The main entrance, recessed at street
level in the right (west) bay, has a multi-paned transom set in a stone surround with reed
moulding, a name band, and an entablature with modillion blocks and a floriated keystone.
Above the base of coursed rubblestone with shallow basement openings, the flat-headed window
openings in the ground floor are decorated with continuous sills and lintels. The pattern of
fenestration is continued above a dentilled cornice, where brick pilasters with ornamental caps
flank the centre bay. Decorative stone courses appear over the fourth-floor openings and below
the flat roof. The side walls (east and west) abut the adjoining buildings.



