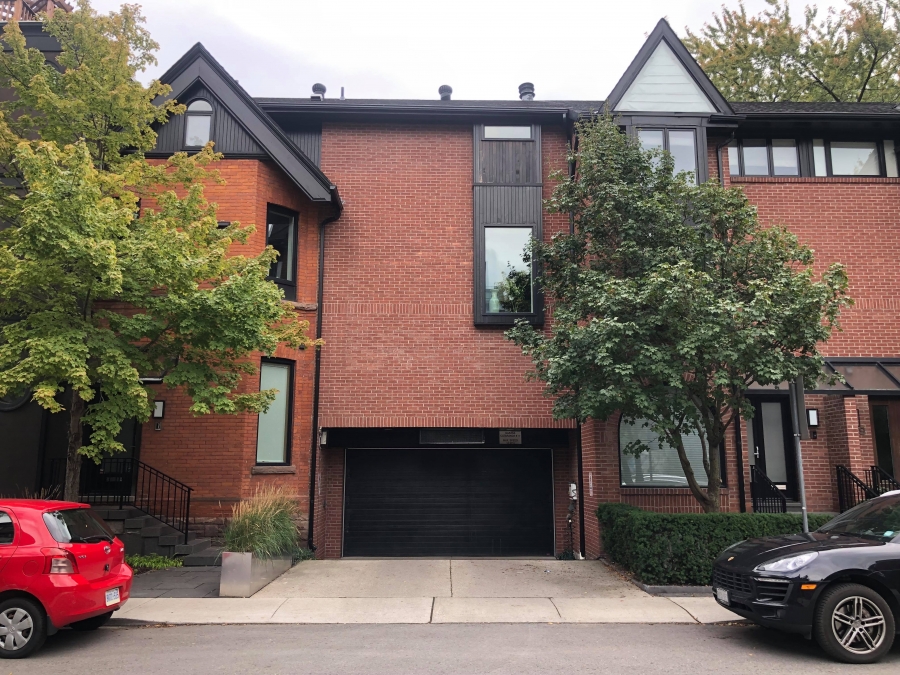Loading Please Wait
Loading Please Wait
Loading Please Wait

3-9 Tranby Avenue is a low-density, mixed commercial building located in Toronto’s East Annex. It forms part of the East Annex Heritage Conservation District, boarded by Davenport Road and Prince Arthur Avenue (running east-west), as well as Avenue Road and Bedford Road (running north-south). The row housing was constructed in 1981 by Klein and Sears Architects and currently serves for residential use. Situated on a condensed lot, 3-9 Tranby Avenue is located at the south-east corner of Tranby and is recognized as part of the infill project Tranby Terrace. This compact arrangement of housing connects 102, 104, and 106 Avenue Road, sharing an interior courtyard at 11 Tranby Avenue.
3-9 Tranby Avenue is a vital heritage property in Toronto that holds design-related, associative, and contextual values. Though the project is a modern development along a historically significant avenue, it nevertheless embodies the essence of the surrounding architecture and street character. Without directly copying its forebears, 3-9 Tranby emulates Victorian-style architecture and complements the existing 19th-century row housing across Tranby Avenue. The development bridges the transition in character through architecture and landscape, from Tranby to Avenue Road, and demonstrates the overlapping nature of architectural style along the intersection. 3-9 Tranby Avenue serves as an example towards guidelines for new development and heritage conservation within the East Annex Conservation District.
Key elements that define the heritage character of the site include:
Key elements that define the heritage character of the building’s exterior include: