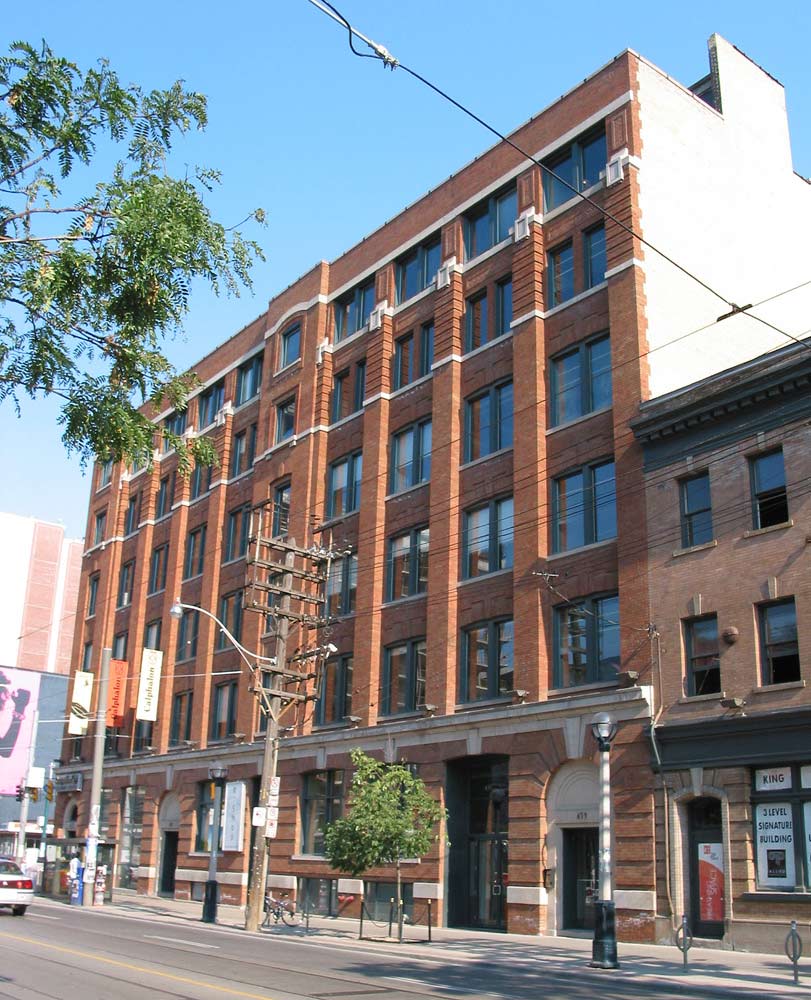Notes:
The sixth floor of this building was added in 1913. The Samuel Building is architecturally significant as a good example of the early tall commercial
building type, identified by the Classical organization and the application of Classical and
Gothic-inspired detailing. With its size and visible location on the southwest corner of King
Street West and Spadina Avenue, the building contributes contextually to the character of the
King-Spadina neighbourhood as it developed as an industrial area in the early 20th century. The heritage attributes of the building are found on the exterior walls and roof with attention
focused on the north and east facades. Rising six stories above a basement, the structure extends
ten bays along both King Street West and Spadina Avenue. The north and east elevations are
faced with red brick and trimmed with brick and stone. The base of the building, which
incorporates the basement and first floor, is filled with banded brickwork and stone trim (some of
the window openings on the north elevation have been altered). The entrances on both walls are
set in round-arched banded surrounds between segmental-headed window openings with stone
keystones. Above a cornice, rows of flat-headed window openings are recessed between brick
piers that terminate in banded tops with Gothic ornament at the fifth floor. The corners of the
east wall and one bay on the north elevation project slightly and contain a mix of segmental- and
flat-headed openings. At the sixth storey, a band course follows the pattern of the window heads
beneath the flat roof. The west wall is blank above the neighbouring structure that abuts it.



