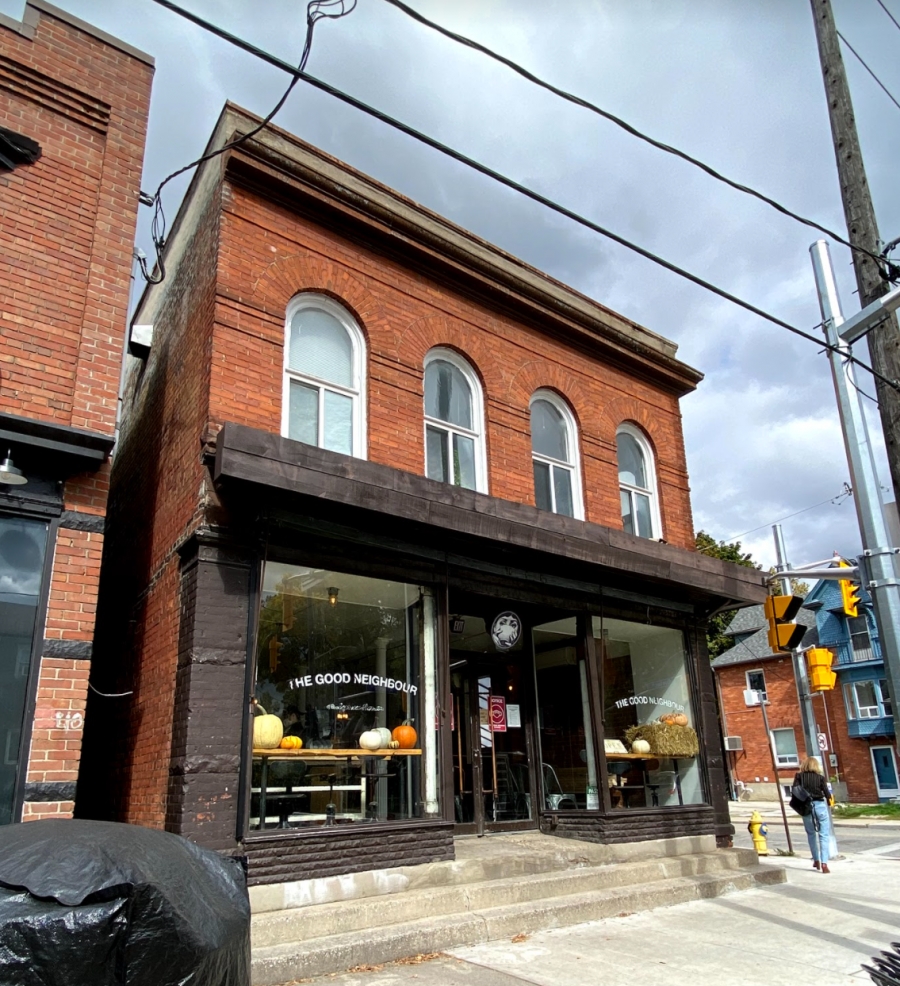Loading Please Wait
Loading Please Wait
Loading Please Wait

238 Annette Street is a two-storey Renaissance Revival rectangular building. It is located on the northwest corner of the intersection of Annette Street and Quebec Avenue in the Junction Area of Toronto. Recognition of the building's heritage value is confined to the footprint of the original building.
For more than 100 years, this building served the community of the Junction as a primary grocer and butcher shop. 238 Annette survived as a staple within the community throughout World War I, World War II and the Great Depression. For the past 11 years, the building has been occupied by The Good Neighbour Espresso Bar. It remains a busy spot for community members to gather and interact and has significant sentimental value for the immediate community.
The original brick exterior of the building remains intact; some changes were made to the glazed storefront entrance and to the window glazing. The original brickwork framing the arched windows and the Classical decorative brickwork along the chimney and second floor of the facade, remain. Aesthetically, 238 Annette is a noteworthy example of Renaissance Revival architecture in the Junction.
Character-defining elements contributing to the heritage value of this site include: the continued use of the building as a space for community interaction and all elements related to the construction and design of the building including: its symmetrical primary facade (south); the horizontal masonry courses and dressed stonework at its corner; the string course separating the first floor from the second floor; the window size, style, and placement; the masonry-framed arched windows along the south and east facades; the Classical details and pilasters at each side of the front entrance (south facade); the building’s flat roof and roof line parapet; the decorative brickwork along the chimney.